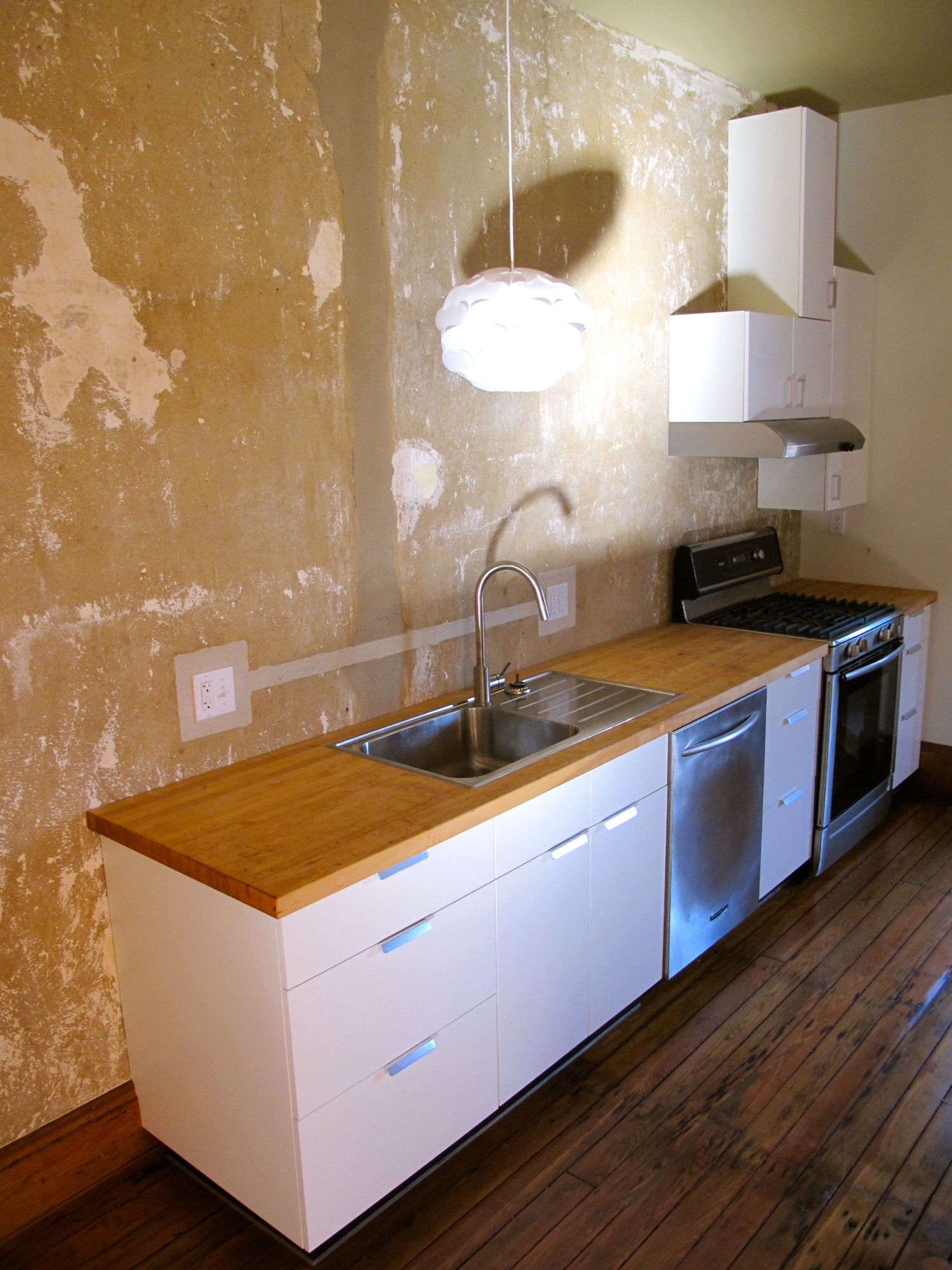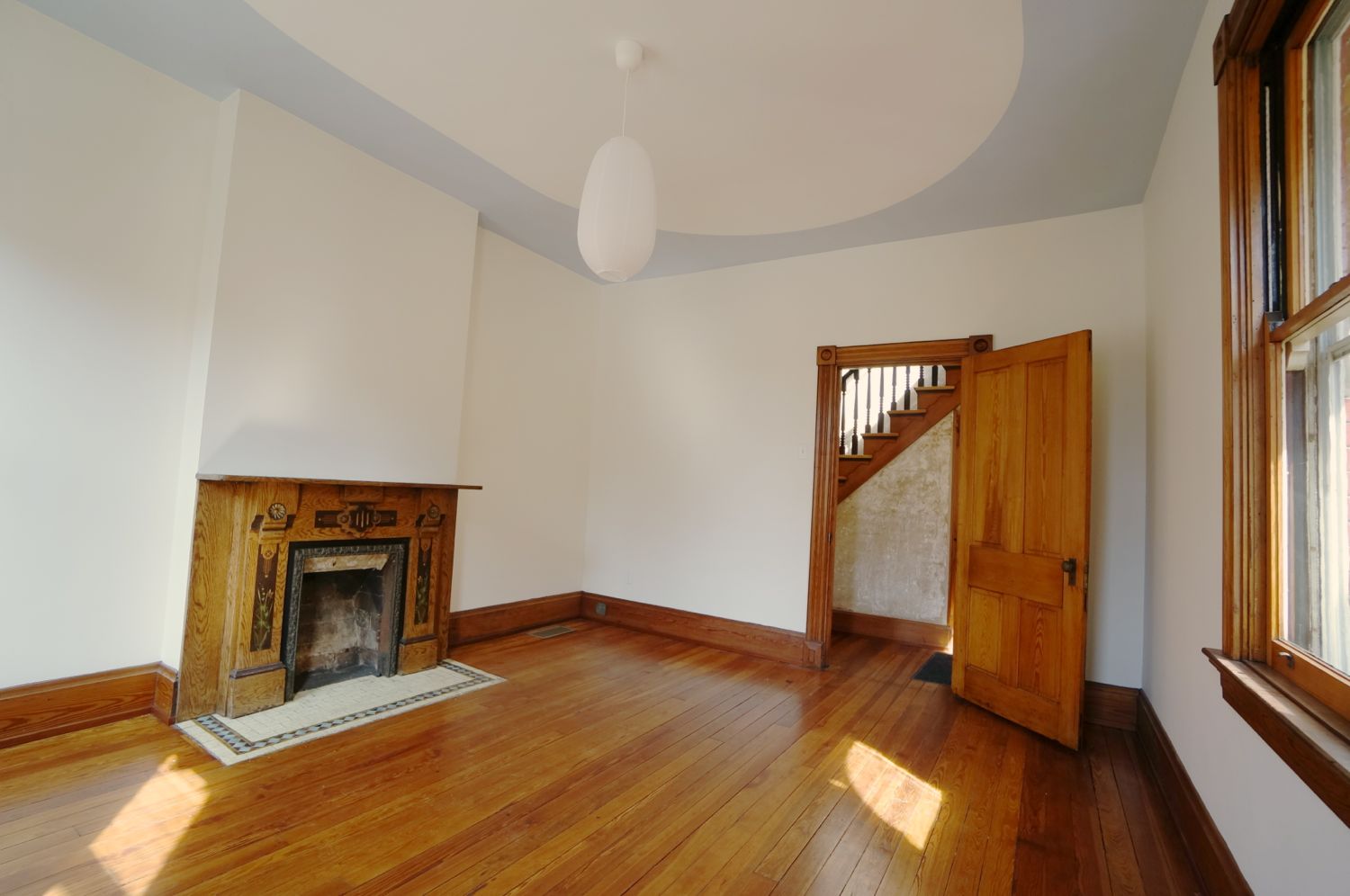Originally built in 1895, Circle House is two-story brick building with a spacious cellar and three main rooms on each floor, arranged in a narrow, linear “shotgun” layout. The house was well built, and features quality, durable materials. For example, the floors are made from a dense pine that can be refinished despite severe water damage. And the exterior brick, as you may notice in the photographs, is a hard brick that has resisted wear exceptionally well. The edges remain sharp and have not started to soften. It’s likely the house was originally constructed by a builder working in the area who had high standards.
After entering the side door, which is now the main entry, you step into the stairway hall. On the left is the former living room at the front of the house, now the ‘study’. Passing back by the side entry door you enter the new living room. From there, the kitchen bridges into the dining room, at the back of the house, where there is a small half-bath. The dining room looks out to the back yard. Returning to the entry hall, you scale the stairs leading to the second floor. At the top of the stairs on the left is the master bedroom facing the street. To the left is the hall, which leads to two bedrooms and a full bath at the back of the house.














