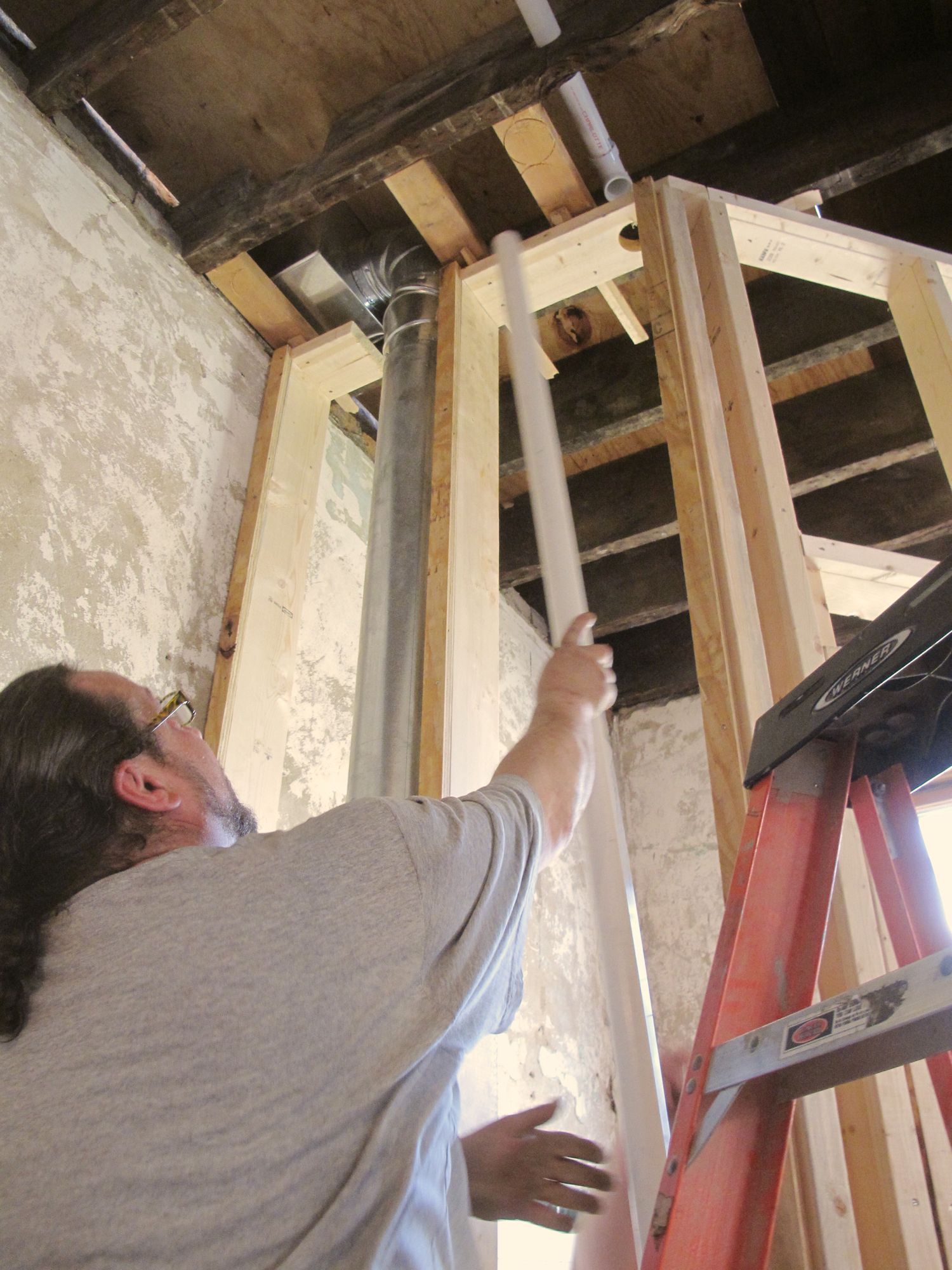PROCESS: MECHANICAL
Heating, Ventilation, Air Conditioning, Electrical, Plumbing and Insulation images are grouped together here. The removal and reconstruction of the roof was tackled in conjunction with the insulation installers, who needed access to the squat attic cavity through the roof to blow shredded fiberglass insulation. The electrician also took advantage of the removed roof to do some wiring.
The way the floor joist pocketed into the brick, there is access to the center of the outside wall which can be drafty, and airflow, as everyone knows, is the killer of an energy efficient house. Mark purchased the new furnace, got the R-38+ insulation in the attic, and good storm windows, so it was hard for him to forgo remedying the issue. The solution was to pack fiberglass insulation against the brick walls but first he needed access those areas. Up come the floor boards! He was able to pull up the boards that the electricians removed when the house was originally wired, probably close to 80 years ago.
Other areas could only be accessed by drilling holes into the floor- another perfect excuse to make more circles. Note the image of the the drill, the hose blowing the insulation, and most importantly a remote switch to control the blower. The surgery didn’t end there: Mark cut new cavities into the wall to run electrical conduit for switches and outlets. The cut-outs were later re-filled with lightly tinted plaster.














